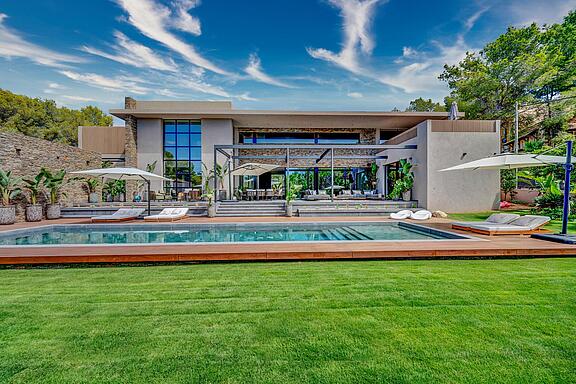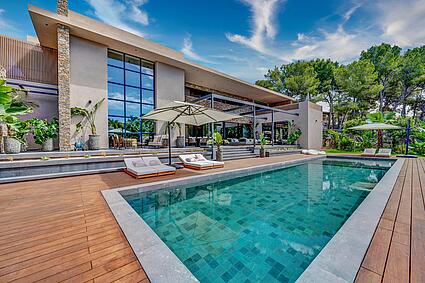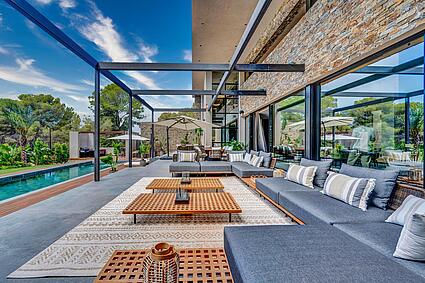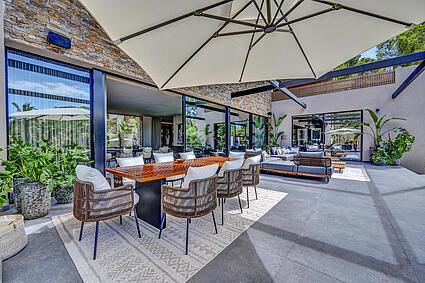
New bulit luxury villa in Cala Vinyas
Description:
This modern newly built luxury villa with a living area of 510m2 and a beautiful Mediterranean/tropical garden with automatic irrigation system, offers every luxury. The villa, which has a large 18-meter saltwater pool, is located in Cala Vinyas, just a few minutes' walk from the popular Cap Falcó beach, and is undoubtedly one of the most interesting villas in Mallorca. The architect has made this villa a true masterpiece with its exceptional architecture, which offers plenty of light and privacy thanks to the many and high windows. Through the spacious entrance hall you enter the beautiful open plan living and dining room, which has access to the spacious outdoor terrace, an exclusive open Poliform kitchen with cooking island and Gaggenau appliances. Also on the first floor are 2 guest bedrooms with en-suite bathrooms, one of which can also be used as a gym, a guest WC and a spacious garage for 2 large cars with storage facilities. On the second floor there are two spacious en-suite bedrooms, one of which has access to a large terrace, and a very spacious master bedroom with en-suite bathroom and a luxurious Poliform walk-in closet. Cap Falcó is located in Cala Vinyas and is well connected to the famous marinas of Port Adriano and Puerto Portals, international schools, beautiful golf courses and the beautiful island capital of Palma. There are also stores, supermarkets, etc. nearby, in short, the ideal place to enhance your lifestyle.
Equipment description:
Utility room, several terraces, outside BBQ area with fireplace, TV and bar, sauna and Jacuzzi area. Heating and air conditioning: Air conditioning and underfloor heating in all rooms by heat pump system, connected to building automation. Kitchen with osmosis drinking water treatment, living area and master bedroom with Planika bioethanol fireplaces. 23 kW photovoltaic system 16 kW battery storage. Building automation: GIRA® KNX control unit for air conditioning, lighting, shading, camera and alarm system via tablet or smartphone. Security through Paradox alarm system and HIKVISION camera monitoring, keyless access system with GIRA fingerprint. Windows: CORVISION® COR windows from CORTIZO with CLIMALIT 4x12x4 solar control glazing. Bandalux® interior shading with blackout function. Electrics and lighting: GIRA® and MDT technologies® glass push-buttons and sockets. controlled LED lighting inside and outside, programmable mood lighting and Delta light spots. TV, sound and internet: Satellite TV, Samsung Q-LED TVs and high-speed internet (fiber optic) in every room. Synology® data storage system and Sonos® speakers for comprehensive multimedia provision. Kitchen: Poliform® designer kitchen with marble worktop and stainless steel undermount sink. Gaggenau Series 400 built-in appliances and additional work and storage space. Bathroom: Inbani® furniture with natural stone surfaces, Iconico fittings and free-standing bathtub. Large wall tiles, walk-in shower and Geberit wall-mounted WCs with soft-close and clean toilet Floors and doors: ceramic tiles (90x90 cm) in all indoor and outdoor areas, MAFI real wood floors in the bedrooms. Custom-made doors, high-quality door handles from Buster & Punch. Closets: Poliform Senzafine closets and dressing room with lighting. Garage and outdoor area: Double garage with storage facilities. Saltwater pool with automatic ph/chlorine control and LED lighting, pool terrace in Tarimatec. Mediterranean/tropical garden with automatic irrigation system and LED lighting.



